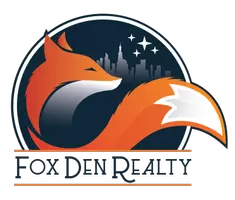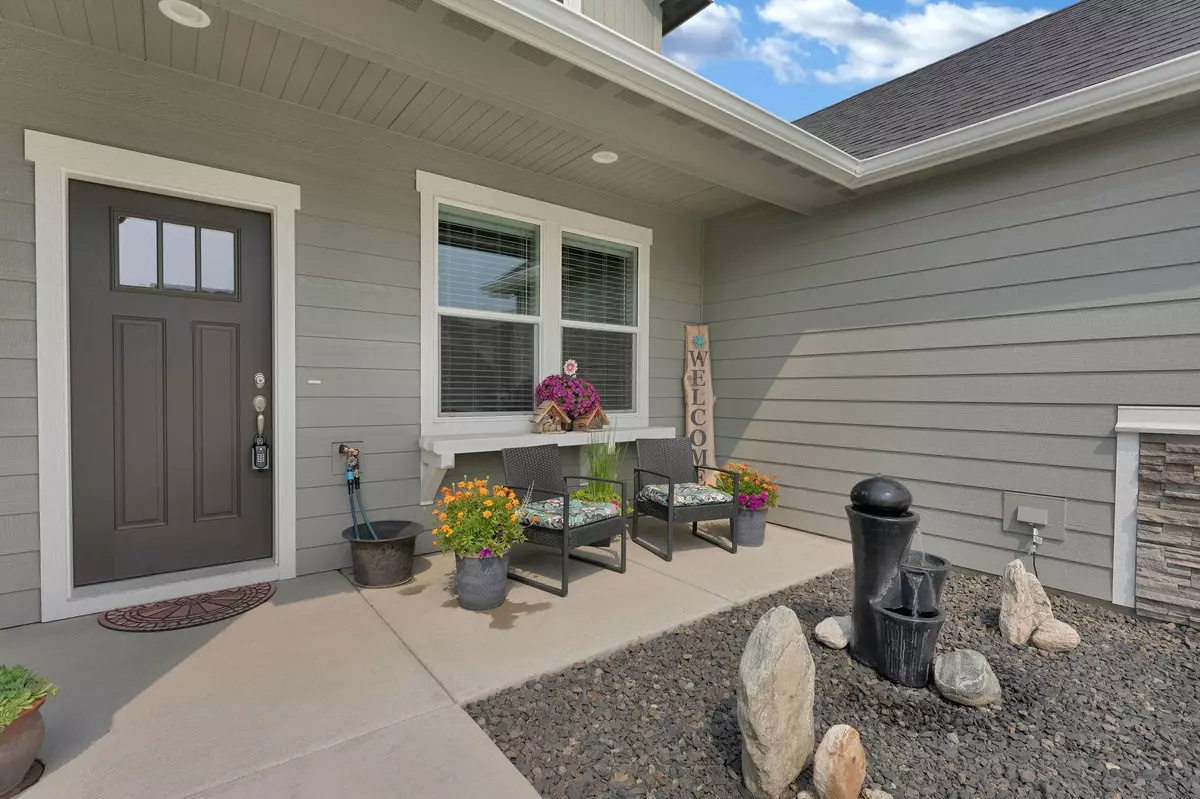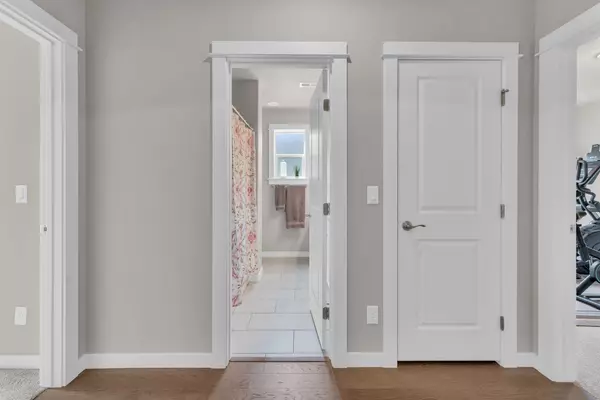Bought with Jonathan Clemens
$589,999
$589,999
For more information regarding the value of a property, please contact us for a free consultation.
4 Beds
2 Baths
2,048 SqFt
SOLD DATE : 09/27/2024
Key Details
Sold Price $589,999
Property Type Single Family Home
Sub Type Residential
Listing Status Sold
Purchase Type For Sale
Square Footage 2,048 sqft
Price per Sqft $288
Subdivision Sterling Hills
MLS Listing ID 202420192
Sold Date 09/27/24
Style Rancher
Bedrooms 4
Year Built 2021
Annual Tax Amount $5,498
Lot Size 7,840 Sqft
Lot Dimensions 0.18
Property Description
Luxury and comfort await in this "better than new" 2021-built home featuring 4 beds, 2 baths, and 2-car garage. The 4th bdrm/office has French glass doors and nice territorial view. Premium finishes like beautifully wrapped windows, engineered hardwood flooring, elegant tile in baths/laundry, and plush bedroom carpeting. Gourmet kitchen boasts granite countertops, stainless appliances, gas stove, double oven, and a generous open kitchen, eating bar and island for both workspace and gathering. Cathedral ceilings in the living and primary bedroom enhance the spacious, airy feel, with abundant natural light and gas log fireplace in living room. Landscaped to perfection, covered patio plumbed with gas for BBQ and/or fire pit, an oasis ideal for relaxation or entertaining. The Sterling Hills Community provides a picturesque setting with convenient access to amenities and recreational opportunities. Don't miss your chance to make this impeccable residence your new home. Call to schedule a private showing today.
Location
State WA
County Spokane
Rooms
Basement Crawl Space, None
Interior
Interior Features Utility Room, Wood Floor, Cathedral Ceiling(s), Vinyl, Multi Pn Wn
Fireplaces Type Gas, Insert
Appliance Free-Standing Range, Grill, Gas Range, Double Oven, Dishwasher, Refrigerator, Disposal, Microwave, Pantry, Kit Island
Exterior
Garage Attached, Slab/Strip, Garage Door Opener, Oversized
Garage Spaces 2.0
Amenities Available Cable TV, Patio, High Speed Internet
View Y/N true
View City, Territorial
Roof Type Composition Shingle
Building
Lot Description Fenced Yard, Sprinkler - Automatic, Level, CC & R, Fencing
Story 1
Architectural Style Rancher
Structure Type Stone Veneer,Hardboard Siding,Siding,Wood
New Construction false
Schools
Elementary Schools Greenacres
Middle Schools Greenacres
High Schools Central Valley
School District Central Valley
Others
Acceptable Financing FHA, VA Loan, Conventional, Cash
Listing Terms FHA, VA Loan, Conventional, Cash
Read Less Info
Want to know what your home might be worth? Contact us for a FREE valuation!

Our team is ready to help you sell your home for the highest possible price ASAP

"My job is to find and attract mastery-based agents to the office, protect the culture, and make sure everyone is happy! "






