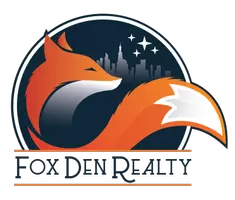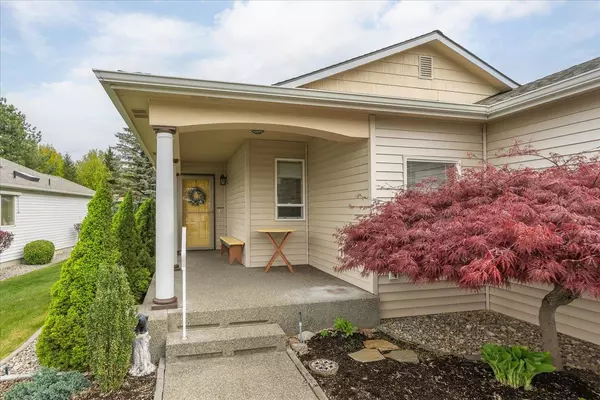Bought with Eric Olson
$440,000
$449,970
2.2%For more information regarding the value of a property, please contact us for a free consultation.
3 Beds
2 Baths
1,228 SqFt
SOLD DATE : 06/27/2024
Key Details
Sold Price $440,000
Property Type Single Family Home
Sub Type Residential
Listing Status Sold
Purchase Type For Sale
Square Footage 1,228 sqft
Price per Sqft $358
Subdivision Garden Ridge
MLS Listing ID 202416066
Sold Date 06/27/24
Style Rancher,Craftsman
Bedrooms 3
Year Built 1997
Annual Tax Amount $3,864
Lot Size 5,227 Sqft
Lot Dimensions 0.12
Property Description
Liberty Lake "Garden Ridge" NO MAINTENANCE One-level living! This beautiful 3 bedroom, 2 bath home has one of the BEST VIEWS in this highly sought after neighborhood and backs up to green space & trees for great privacy! This light & bright floor plan boasts expansive windows, new Bamboo hardwood flooring, vaulted ceilings, gas fireplace, large dining space, and walk out to the back patio. Relax & entertain in the oasis-like backyard with a oversized covered patio, lush landscaping, privacy, and wildlife sightings. The private primary suite showcases double closets, LVP flooring, vaulted ceilings, large windows and updated bathroom. Additional upgrades include a new roof, new furnace & A/C, new water heater, and stainless steel kitchen appliances stay, plus washer & dryer! This home offers the perfect blend of tranquility & convenience, situated within walking distance to three Golf courses, lake, biking trails, parks, shopping & the Farmer's Market. Only 20 min to downtown Spokane & downtown Coeur d’Alene.
Location
State WA
County Spokane
Rooms
Basement Crawl Space
Interior
Interior Features Utility Room, Wood Floor, Cathedral Ceiling(s)
Heating Gas Hot Air Furnace, Forced Air
Cooling Central Air
Fireplaces Type Gas
Appliance Free-Standing Range, Dishwasher, Refrigerator, Disposal, Microwave, Washer, Dryer
Exterior
Garage Attached, Garage Door Opener
Garage Spaces 2.0
Amenities Available Cable TV, Patio, High Speed Internet
View Y/N true
View Territorial
Roof Type Composition Shingle
Building
Lot Description Views, Sprinkler - Automatic, Treed, Level, Cul-De-Sac, Plan Unit Dev, CC & R
Story 1
Architectural Style Rancher, Craftsman
Structure Type Vinyl Siding
New Construction false
Schools
Elementary Schools Lib Ck/Lib Lake
Middle Schools Greenacres
High Schools Ridgeline
School District Central Valley
Others
Acceptable Financing FHA, VA Loan, Conventional, Cash
Listing Terms FHA, VA Loan, Conventional, Cash
Read Less Info
Want to know what your home might be worth? Contact us for a FREE valuation!

Our team is ready to help you sell your home for the highest possible price ASAP

"My job is to find and attract mastery-based agents to the office, protect the culture, and make sure everyone is happy! "






