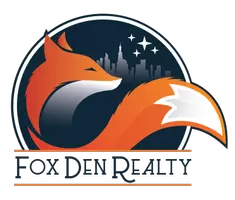
5 Beds
4 Baths
4,352 SqFt
5 Beds
4 Baths
4,352 SqFt
Key Details
Property Type Single Family Home
Sub Type Residential
Listing Status Active
Purchase Type For Sale
Square Footage 4,352 sqft
Price per Sqft $172
MLS Listing ID 202425766
Style Rancher
Bedrooms 5
Year Built 1973
Annual Tax Amount $6,409
Lot Size 2.910 Acres
Lot Dimensions 2.91
Property Description
Location
State WA
County Spokane
Rooms
Basement Full, Finished, Rec/Family Area, Walk-Out Access, Workshop
Interior
Interior Features Utility Room, Wood Floor, Cathedral Ceiling(s), Natural Woodwork, Window Bay Bow, Skylight(s), Windows Wood
Fireplaces Type Masonry, Woodburning Fireplce
Appliance Built-In Range/Oven, Gas Range, Dishwasher, Refrigerator, Disposal, Microwave, Pantry, Kit Island, Washer, Dryer, Hrd Surface Counters
Exterior
Garage Attached, Carport, RV Parking, Workshop in Garage, Garage Door Opener, Off Site
Garage Spaces 2.0
Amenities Available Spa/Hot Tub, Cable TV, Deck, Patio, Water Softener, Tankless Water Heater, High Speed Internet
View Y/N true
View Mountain(s), Territorial
Roof Type Composition Shingle
Building
Lot Description Views, Sprinkler - Automatic, Treed, Hillside, Rolling Slope, Oversized Lot
Story 1
Architectural Style Rancher
Structure Type Stone Veneer,Hardboard Siding
New Construction false
Schools
Elementary Schools Verify
Middle Schools Verify
High Schools Mead
School District Mead
Others
Acceptable Financing VA Loan, Conventional, Cash
Listing Terms VA Loan, Conventional, Cash
MORTGAGE CALCULATOR
By registering you agree to our Terms of Service & Privacy Policy. Consent is not a condition of buying a property, goods, or services.

"My job is to find and attract mastery-based agents to the office, protect the culture, and make sure everyone is happy! "






