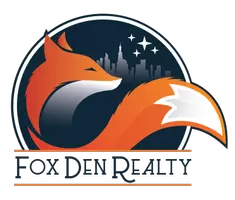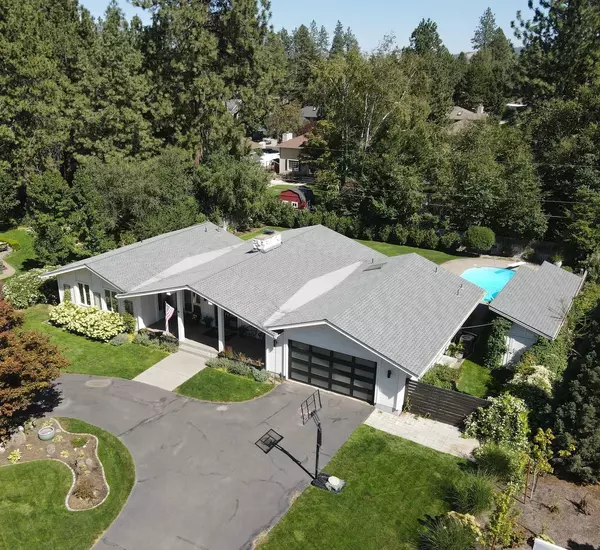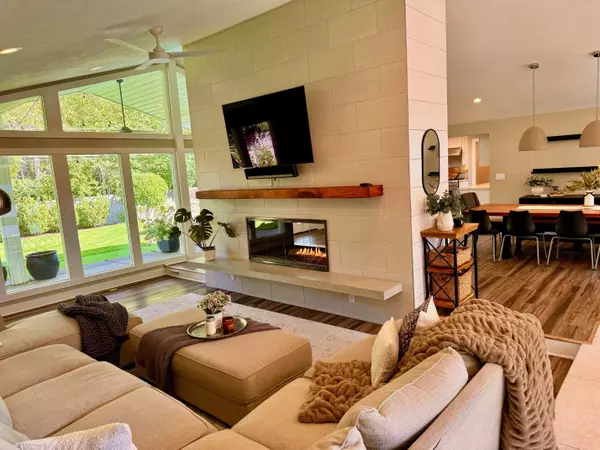
5 Beds
3 Baths
3,876 SqFt
5 Beds
3 Baths
3,876 SqFt
Key Details
Property Type Single Family Home
Sub Type Residential
Listing Status Active
Purchase Type For Sale
Square Footage 3,876 sqft
Price per Sqft $254
MLS Listing ID 202425757
Style Rancher
Bedrooms 5
Year Built 1973
Annual Tax Amount $8,016
Lot Size 0.340 Acres
Lot Dimensions 0.34
Property Description
Location
State WA
County Spokane
Rooms
Basement Partial, Finished, Daylight, Rec/Family Area, Walk-Out Access
Interior
Interior Features Utility Room, Cathedral Ceiling(s), Skylight(s)
Heating Gas Hot Air Furnace, Forced Air
Cooling Central Air
Fireplaces Type Gas
Appliance Built-In Range/Oven, Gas Range, Double Oven, Dishwasher, Refrigerator, Disposal, Microwave, Pantry, Kit Island, Hrd Surface Counters
Exterior
Garage Attached
Garage Spaces 2.0
Amenities Available Inground Pool, Spa/Hot Tub, Patio
View Y/N true
Roof Type Composition Shingle
Building
Lot Description Fenced Yard, Sprinkler - Automatic, Treed, Level, Adjoin Golf Course, Oversized Lot
Architectural Style Rancher
Structure Type Wood
New Construction false
Schools
Elementary Schools Hamblen
Middle Schools Peperzak
High Schools Ferris
School District Spokane Dist 81
Others
Acceptable Financing Conventional, Cash
Listing Terms Conventional, Cash
MORTGAGE CALCULATOR
By registering you agree to our Terms of Service & Privacy Policy. Consent is not a condition of buying a property, goods, or services.

"My job is to find and attract mastery-based agents to the office, protect the culture, and make sure everyone is happy! "






