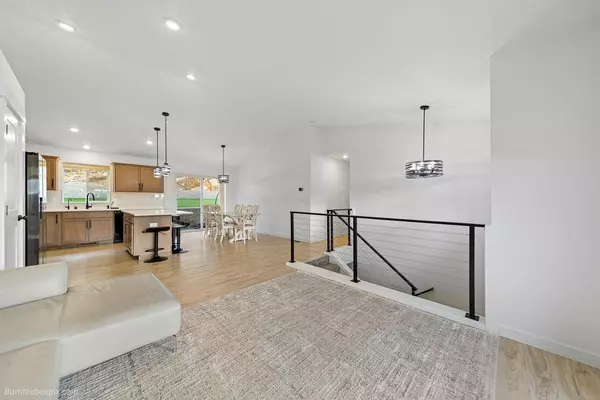
5 Beds
3 Baths
2,211 SqFt
5 Beds
3 Baths
2,211 SqFt
Key Details
Property Type Single Family Home
Sub Type Residential
Listing Status Active
Purchase Type For Sale
Square Footage 2,211 sqft
Price per Sqft $338
Subdivision Highland Estates
MLS Listing ID 202425755
Style Contemporary
Bedrooms 5
Year Built 2022
Lot Size 0.420 Acres
Lot Dimensions 0.42
Property Description
Location
State WA
County Spokane
Rooms
Basement Partial, Finished, Daylight, Rec/Family Area
Interior
Interior Features Utility Room, Cathedral Ceiling(s)
Heating Electric, Forced Air, Heat Pump, Solar
Appliance Free-Standing Range, Dishwasher, Disposal, Microwave, Kit Island, Hrd Surface Counters
Exterior
Garage Attached, Oversized
Garage Spaces 3.0
View Y/N true
View City
Roof Type Composition Shingle
Building
Lot Description Views, Sprinkler - Partial, Secluded, Oversized Lot, CC & R, Surveyed
Architectural Style Contemporary
Structure Type Stone Veneer,Hardboard Siding
New Construction false
Schools
School District East Valley
Others
Acceptable Financing FHA, VA Loan, Conventional, Cash
Listing Terms FHA, VA Loan, Conventional, Cash
MORTGAGE CALCULATOR
By registering you agree to our Terms of Service & Privacy Policy. Consent is not a condition of buying a property, goods, or services.

"My job is to find and attract mastery-based agents to the office, protect the culture, and make sure everyone is happy! "






