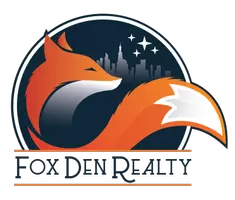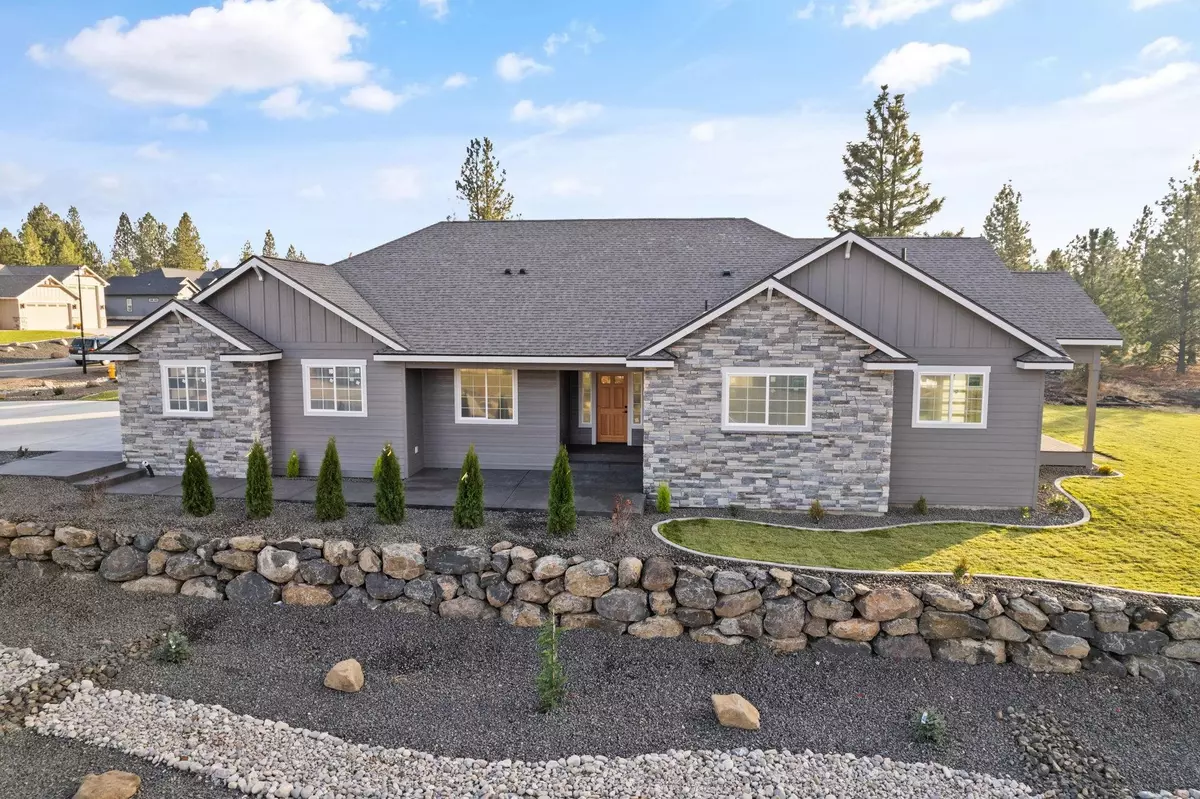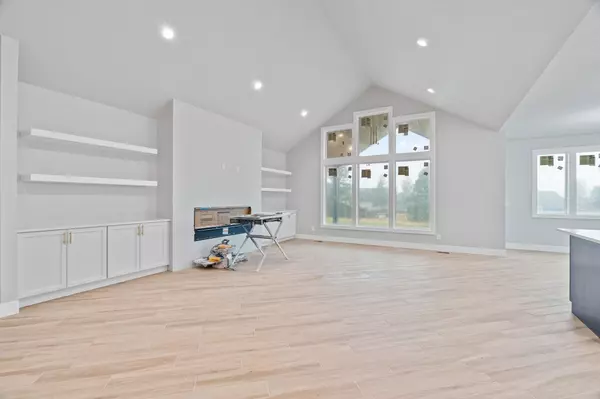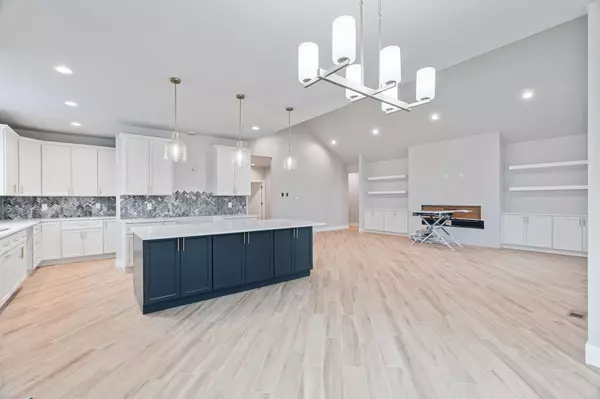
4 Beds
3 Baths
0.5 Acres Lot
4 Beds
3 Baths
0.5 Acres Lot
Key Details
Property Type Single Family Home
Sub Type Residential
Listing Status Active
Purchase Type For Sale
Subdivision Red Fox Ridge
MLS Listing ID 202425751
Style Rancher
Bedrooms 4
Year Built 2024
Lot Size 0.500 Acres
Lot Dimensions 0.5
Property Description
Location
State WA
County Spokane
Rooms
Basement Crawl Space
Interior
Interior Features Utility Room, Cathedral Ceiling(s), Vinyl
Fireplaces Type Gas
Appliance Free-Standing Range, Gas Range, Dishwasher, Disposal, Pantry, Kit Island, Hrd Surface Counters
Exterior
Garage Attached, Workshop in Garage, Garage Door Opener, Oversized
Garage Spaces 4.0
Amenities Available Patio
View Y/N true
View City, Territorial
Roof Type Composition Shingle
Building
Lot Description Level, Open Lot, Corner Lot, Oversized Lot, CC & R
Story 1
Architectural Style Rancher
Structure Type Stone,Stone Veneer,Hardboard Siding,Fiber Cement
New Construction true
Schools
School District Central Valley
Others
Acceptable Financing VA Loan, Conventional, Cash
Listing Terms VA Loan, Conventional, Cash
MORTGAGE CALCULATOR
By registering you agree to our Terms of Service & Privacy Policy. Consent is not a condition of buying a property, goods, or services.

"My job is to find and attract mastery-based agents to the office, protect the culture, and make sure everyone is happy! "






