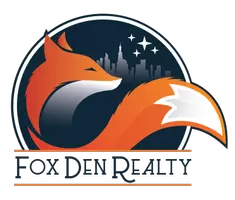
5 Beds
3 Baths
3,174 SqFt
5 Beds
3 Baths
3,174 SqFt
Key Details
Property Type Single Family Home
Sub Type Residential
Listing Status Active
Purchase Type For Sale
Square Footage 3,174 sqft
Price per Sqft $188
MLS Listing ID 202425738
Style Contemporary
Bedrooms 5
Year Built 1969
Annual Tax Amount $4,995
Lot Size 0.370 Acres
Lot Dimensions 0.37
Property Description
Location
State WA
County Spokane
Rooms
Basement None
Interior
Interior Features Vinyl
Heating Gas Hot Air Furnace, Electric, Forced Air, Baseboard
Cooling Central Air
Fireplaces Type Woodburning Fireplce
Appliance Free-Standing Range, Dishwasher, Refrigerator, Disposal, Microwave, Pantry, Hrd Surface Counters
Exterior
Garage Attached, RV Parking, Garage Door Opener, Oversized
Garage Spaces 2.0
Amenities Available Deck, Hot Water
View Y/N true
Roof Type Flat,See Remarks
Building
Lot Description Fenced Yard, Sprinkler - Automatic, Level, Corner Lot, Oversized Lot
Story 2
Architectural Style Contemporary
Structure Type Metal
New Construction false
Schools
Elementary Schools Sunrise
Middle Schools Evergreen
High Schools Central Valley
School District Central Valley
Others
Acceptable Financing FHA, VA Loan, Conventional, Cash
Listing Terms FHA, VA Loan, Conventional, Cash
MORTGAGE CALCULATOR
By registering you agree to our Terms of Service & Privacy Policy. Consent is not a condition of buying a property, goods, or services.

"My job is to find and attract mastery-based agents to the office, protect the culture, and make sure everyone is happy! "






