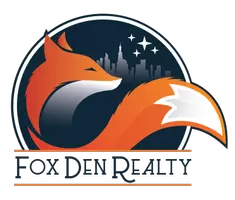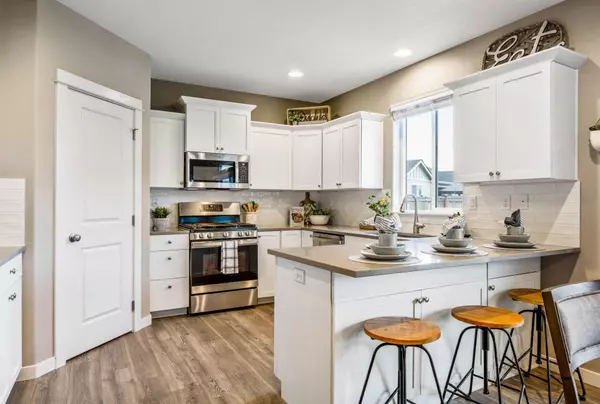
4 Beds
3 Baths
2,211 SqFt
4 Beds
3 Baths
2,211 SqFt
Key Details
Property Type Single Family Home
Sub Type Residential
Listing Status Active
Purchase Type For Sale
Square Footage 2,211 sqft
Price per Sqft $242
Subdivision Forest Grove
MLS Listing ID 202425736
Style Traditional
Bedrooms 4
Year Built 2024
Lot Size 7,840 Sqft
Lot Dimensions 0.18
Property Description
Location
State WA
County Spokane
Rooms
Basement Crawl Space
Interior
Interior Features Vinyl
Heating Forced Air, Heat Pump
Appliance Free-Standing Range, Dishwasher, Disposal, Microwave, Pantry, Hrd Surface Counters
Exterior
Garage Attached, Garage Door Opener
Garage Spaces 2.0
Amenities Available Cable TV, Patio, High Speed Internet
View Y/N true
Roof Type Composition Shingle
Building
Lot Description Sprinkler - Partial, CC & R
Story 2
Foundation Vapor Barrier
Architectural Style Traditional
Structure Type Hardboard Siding
New Construction true
Schools
Elementary Schools Prairie View
Middle Schools Northwood
High Schools Mead
School District Mead
Others
Acceptable Financing FHA, VA Loan, Conventional, Cash
Listing Terms FHA, VA Loan, Conventional, Cash
MORTGAGE CALCULATOR
By registering you agree to our Terms of Service & Privacy Policy. Consent is not a condition of buying a property, goods, or services.

"My job is to find and attract mastery-based agents to the office, protect the culture, and make sure everyone is happy! "






