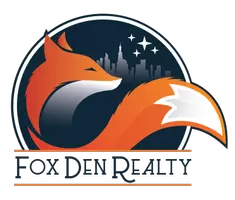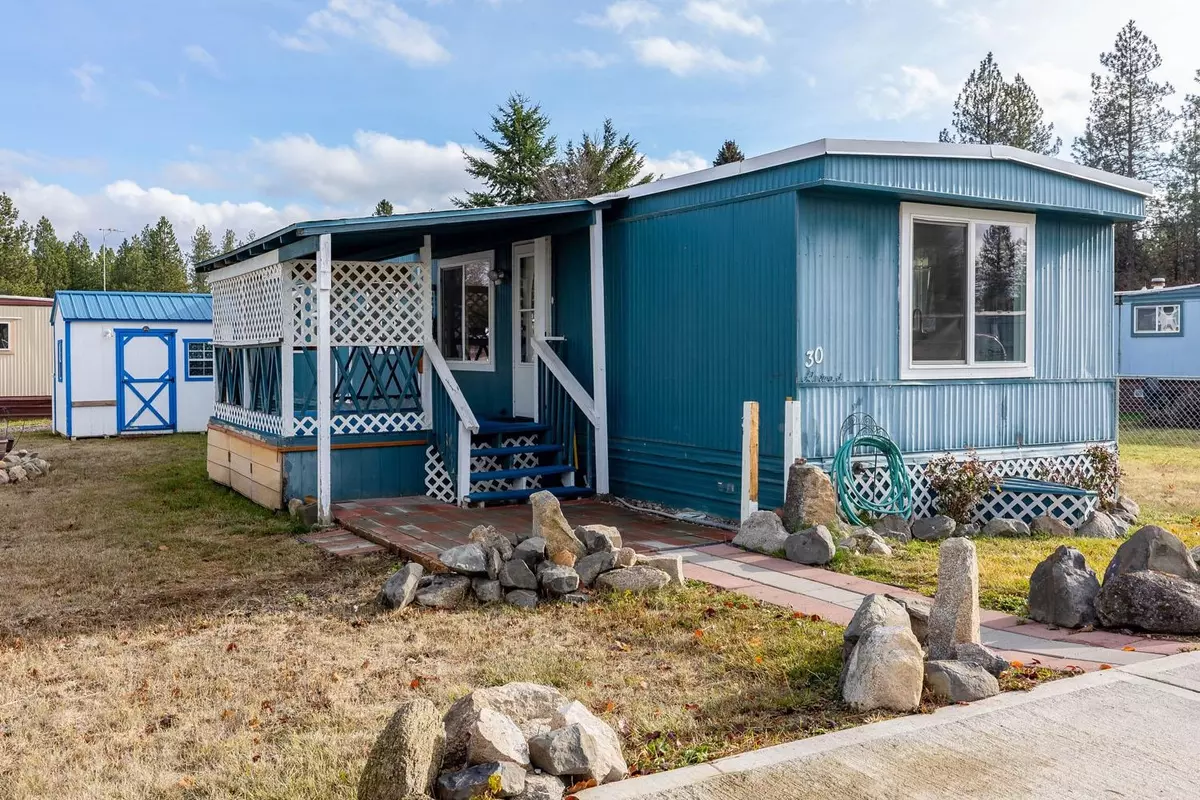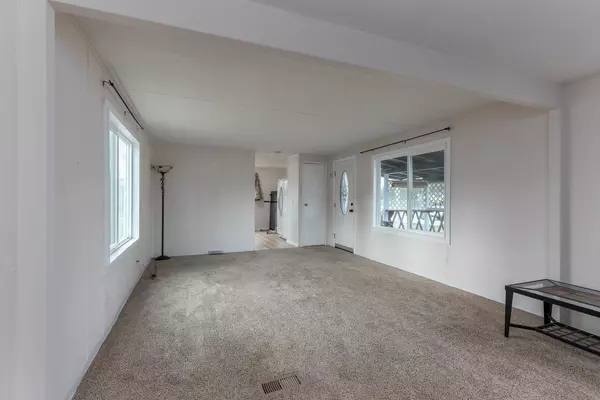
2 Beds
1 Bath
980 SqFt
2 Beds
1 Bath
980 SqFt
Key Details
Property Type Manufactured Home
Sub Type Manufactured Home
Listing Status Active
Purchase Type For Sale
Square Footage 980 sqft
Price per Sqft $60
Subdivision Eloika Pines
MLS Listing ID 202425708
Style Rancher,Other
Bedrooms 2
Year Built 1978
Annual Tax Amount $90
Property Description
Location
State WA
County Spokane
Rooms
Basement Crawl Space, Slab
Interior
Interior Features Utility Room
Heating Electric, Forced Air
Appliance Free-Standing Range, Refrigerator
Exterior
Garage Off Site
Carport Spaces 1
Community Features Pet Amenities, Storage
Amenities Available Deck
View Y/N true
View Mountain(s), Territorial
Roof Type Metal
Building
Lot Description Views, Level, CC & R
Story 1
Foundation Block, Skirted
Architectural Style Rancher, Other
Structure Type Metal
New Construction false
Schools
Elementary Schools Riverside
Middle Schools Riverside
High Schools Riverside
School District Riverside
Others
Acceptable Financing Conventional, Cash
Listing Terms Conventional, Cash
MORTGAGE CALCULATOR
By registering you agree to our Terms of Service & Privacy Policy. Consent is not a condition of buying a property, goods, or services.

"My job is to find and attract mastery-based agents to the office, protect the culture, and make sure everyone is happy! "






