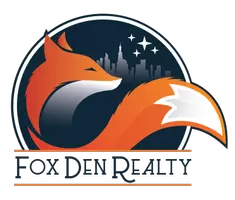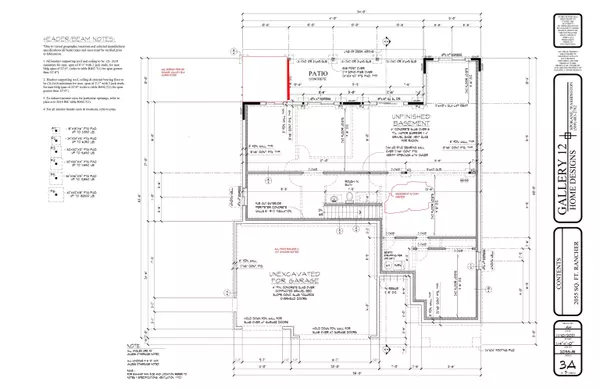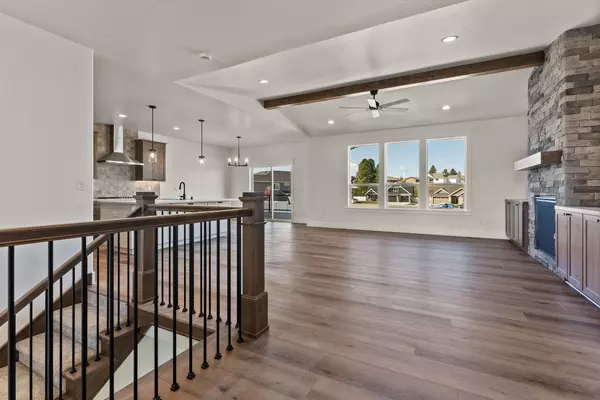
3 Beds
2 Baths
4,110 SqFt
3 Beds
2 Baths
4,110 SqFt
Key Details
Property Type Single Family Home
Sub Type Residential
Listing Status Active
Purchase Type For Sale
Square Footage 4,110 sqft
Price per Sqft $200
Subdivision Morningside- Vistas At Bellaire
MLS Listing ID 202425706
Style Rancher
Bedrooms 3
Year Built 2024
Lot Size 10,018 Sqft
Lot Dimensions 0.23
Property Description
Location
State WA
County Spokane
Rooms
Basement Full, Unfinished, Daylight, Walk-Out Access
Interior
Interior Features Utility Room, Cathedral Ceiling(s), Vinyl
Fireplaces Type Gas
Appliance Free-Standing Range, Dishwasher, Disposal, Microwave, Pantry, Kit Island, Hrd Surface Counters
Exterior
Garage Attached, Garage Door Opener, Oversized
Garage Spaces 4.0
Amenities Available Cable TV, Deck, Patio, High Speed Internet
View Y/N true
View Territorial
Roof Type Composition Shingle
Building
Lot Description Views, Sprinkler - Partial, Open Lot, CC & R, Surveyed
Story 1
Architectural Style Rancher
Structure Type Stone Veneer,Fiber Cement
New Construction true
Schools
Elementary Schools Sunrise
Middle Schools Evergreen
High Schools Central Valley
School District Central Valley
Others
Acceptable Financing Conventional, Cash
Listing Terms Conventional, Cash
MORTGAGE CALCULATOR
By registering you agree to our Terms of Service & Privacy Policy. Consent is not a condition of buying a property, goods, or services.

"My job is to find and attract mastery-based agents to the office, protect the culture, and make sure everyone is happy! "






