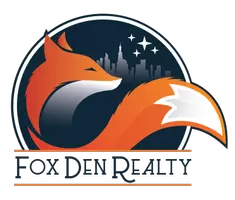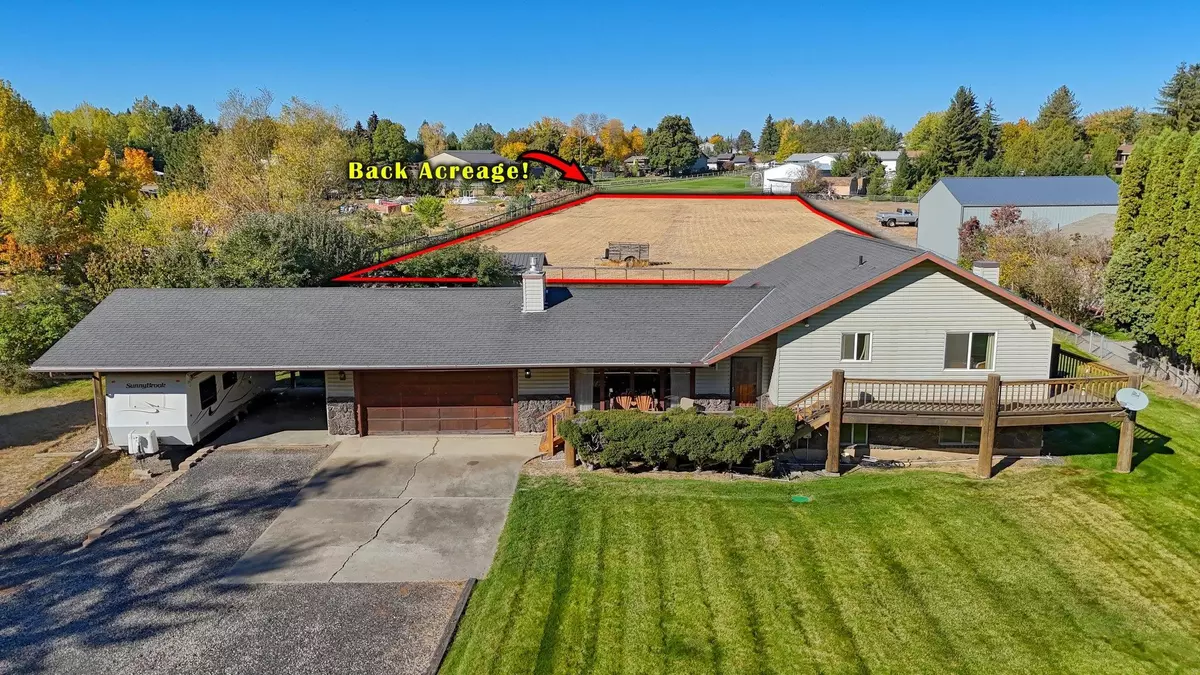
4 Beds
3 Baths
2,608 SqFt
4 Beds
3 Baths
2,608 SqFt
Key Details
Property Type Single Family Home
Sub Type Residential
Listing Status Active
Purchase Type For Sale
Square Footage 2,608 sqft
Price per Sqft $229
Subdivision Rotchford Acre Tracts
MLS Listing ID 202425698
Style Contemporary
Bedrooms 4
Year Built 1978
Annual Tax Amount $5,285
Lot Size 1.520 Acres
Lot Dimensions 1.52
Property Description
Location
State WA
County Spokane
Rooms
Basement Partial, Partially Finished
Interior
Interior Features Wood Floor, Cathedral Ceiling(s), Vinyl
Heating Gas Hot Air Furnace, Forced Air, Prog. Therm.
Cooling Central Air
Fireplaces Type Gas, Insert
Appliance Free-Standing Range, Dishwasher, Refrigerator, Disposal, Trash Compactor, Microwave, Pantry
Exterior
Garage Attached, Carport, RV Parking, Workshop in Garage, Garage Door Opener, Off Site
Garage Spaces 2.0
Carport Spaces 2
Amenities Available Deck, Patio
View Y/N true
Roof Type Composition Shingle
Building
Lot Description Level, Oversized Lot, Fencing, Horses Allowed
Architectural Style Contemporary
Structure Type Vinyl Siding
New Construction false
Schools
Elementary Schools Adams
Middle Schools Evergreen
High Schools Central Valley
School District Central Valley
Others
Acceptable Financing FHA, VA Loan, Conventional, Cash
Listing Terms FHA, VA Loan, Conventional, Cash
MORTGAGE CALCULATOR
By registering you agree to our Terms of Service & Privacy Policy. Consent is not a condition of buying a property, goods, or services.

"My job is to find and attract mastery-based agents to the office, protect the culture, and make sure everyone is happy! "






