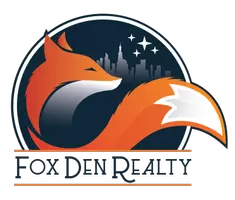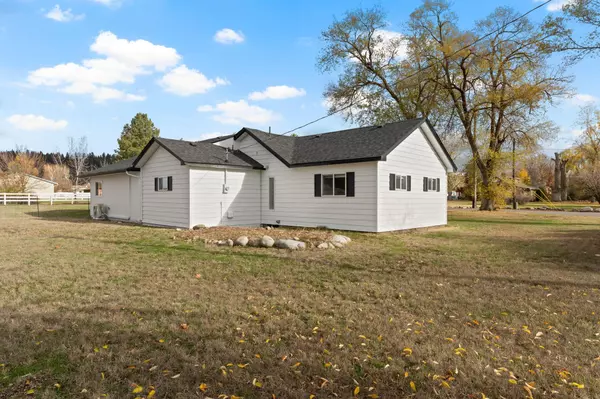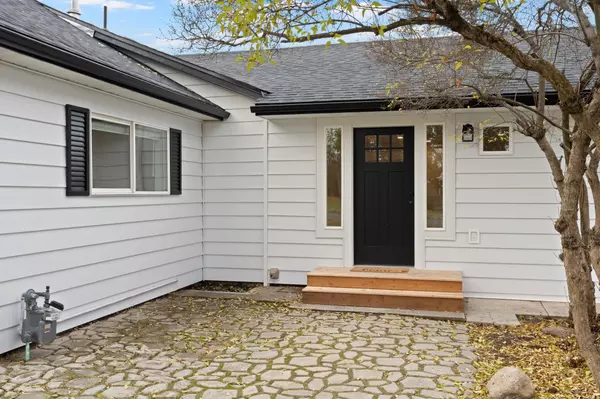
3 Beds
2 Baths
2,316 SqFt
3 Beds
2 Baths
2,316 SqFt
Key Details
Property Type Single Family Home
Sub Type Residential
Listing Status Active
Purchase Type For Sale
Square Footage 2,316 sqft
Price per Sqft $215
MLS Listing ID 202425666
Style Rancher
Bedrooms 3
Year Built 1937
Annual Tax Amount $3,137
Lot Size 0.520 Acres
Lot Dimensions 0.52
Property Description
Location
State WA
County Spokane
Rooms
Basement Finished, Rec/Family Area
Interior
Interior Features Vinyl
Heating Electric, Forced Air, Baseboard
Appliance Built-In Range/Oven, Dishwasher, Refrigerator, Microwave, Kit Island, Hrd Surface Counters
Exterior
Garage Detached, RV Parking, Workshop in Garage, Oversized
Garage Spaces 2.0
Amenities Available Deck
View Y/N true
View Mountain(s), Territorial
Roof Type Composition Shingle
Building
Lot Description Views, Level, Open Lot, Corner Lot, Oversized Lot
Story 1
Architectural Style Rancher
Structure Type Metal,Wood
New Construction false
Schools
Elementary Schools Trentwood
Middle Schools East Valley
High Schools East Valley
School District East Valley
Others
Acceptable Financing Conventional, Cash
Listing Terms Conventional, Cash
MORTGAGE CALCULATOR
By registering you agree to our Terms of Service & Privacy Policy. Consent is not a condition of buying a property, goods, or services.

"My job is to find and attract mastery-based agents to the office, protect the culture, and make sure everyone is happy! "






