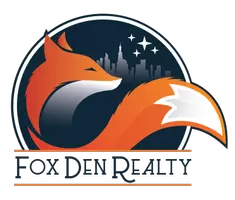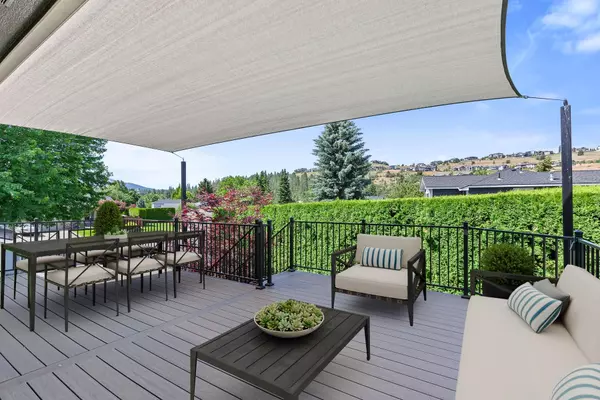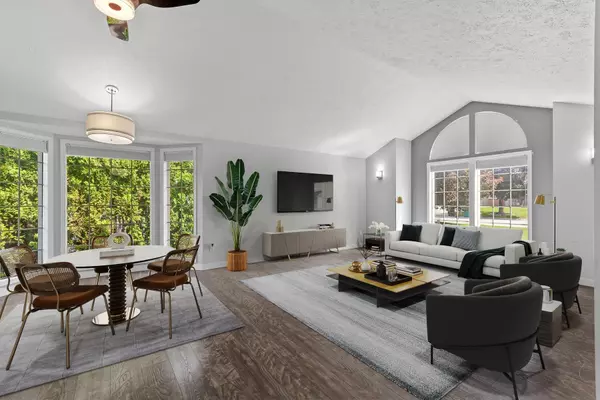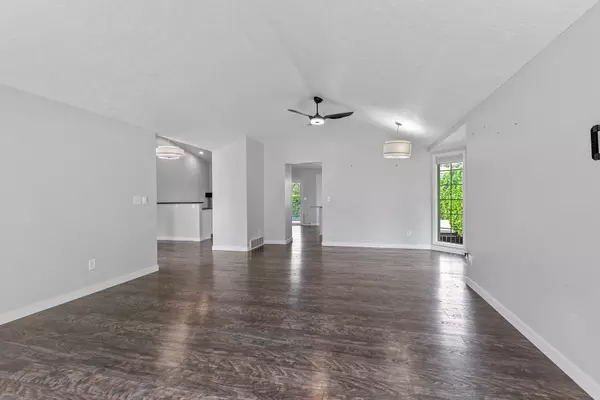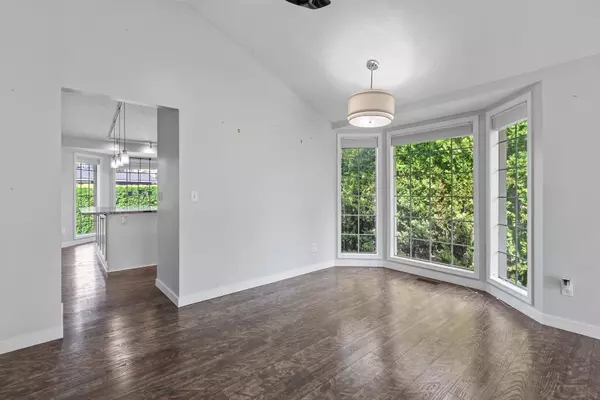
5 Beds
3 Baths
3,264 SqFt
5 Beds
3 Baths
3,264 SqFt
Key Details
Property Type Single Family Home
Sub Type Residential
Listing Status Active
Purchase Type For Sale
Square Footage 3,264 sqft
Price per Sqft $202
Subdivision The Gardens
MLS Listing ID 202425662
Bedrooms 5
Year Built 1993
Annual Tax Amount $4,887
Lot Size 10,890 Sqft
Lot Dimensions 0.25
Property Description
Location
State WA
County Spokane
Rooms
Basement Full, Finished, Daylight, Rec/Family Area, Laundry, Walk-Out Access
Interior
Interior Features Utility Room
Heating Gas Hot Air Furnace, Forced Air
Cooling Central Air
Fireplaces Type Gas
Appliance Gas Range, Dishwasher, Disposal, Microwave, Pantry, Kit Island
Exterior
Garage Attached, Oversized
Garage Spaces 3.0
Amenities Available Cable TV, Deck, Patio, Hot Water
View Y/N true
View Territorial
Roof Type Composition Shingle
Building
Lot Description Views, Fenced Yard, Sprinkler - Automatic, Corner Lot, Cul-De-Sac, Irregular Lot, CC & R
Story 1
Foundation Concrete Slab
Structure Type Brk Accent,Hardboard Siding
New Construction false
Schools
School District Central Valley
Others
Acceptable Financing Conventional, Cash, Exchange
Listing Terms Conventional, Cash, Exchange
MORTGAGE CALCULATOR
By registering you agree to our Terms of Service & Privacy Policy. Consent is not a condition of buying a property, goods, or services.

"My job is to find and attract mastery-based agents to the office, protect the culture, and make sure everyone is happy! "
