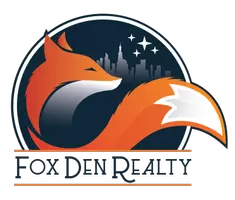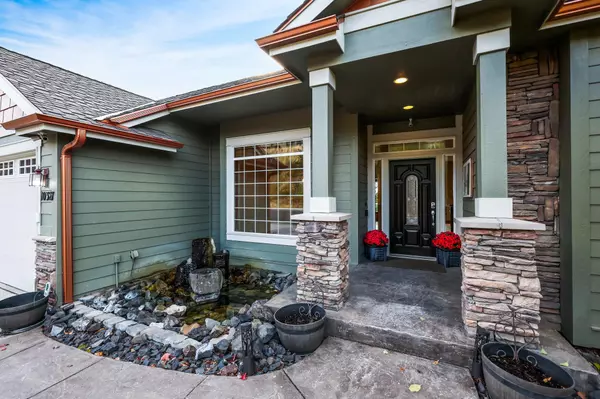
5 Beds
3 Baths
3,642 SqFt
5 Beds
3 Baths
3,642 SqFt
Key Details
Property Type Single Family Home
Sub Type Residential
Listing Status Active
Purchase Type For Sale
Square Footage 3,642 sqft
Price per Sqft $233
Subdivision Woodridge View Estates
MLS Listing ID 202425656
Style Rancher
Bedrooms 5
Year Built 2005
Annual Tax Amount $7,938
Lot Size 0.790 Acres
Lot Dimensions 0.79
Property Description
Location
State WA
County Spokane
Rooms
Basement Full, Finished, Daylight, Rec/Family Area, Walk-Out Access
Interior
Interior Features Utility Room, Wood Floor, Cathedral Ceiling(s), Natural Woodwork, Vinyl
Heating Gas Hot Air Furnace, Forced Air
Cooling Central Air
Fireplaces Type Gas
Appliance Built-In Range/Oven, Gas Range, Double Oven, Dishwasher, Refrigerator, Disposal, Microwave, Pantry, Kit Island
Exterior
Garage Attached, Off Site, Oversized
Garage Spaces 3.0
Amenities Available Deck, Patio, Hot Water
View Y/N true
View City, Mountain(s)
Roof Type Composition Shingle
Building
Lot Description Views, Fenced Yard, Sprinkler - Automatic, Hillside, Oversized Lot, Irregular Lot, CC & R
Story 1
Architectural Style Rancher
Structure Type Stone,Hardboard Siding
New Construction false
Schools
School District Spokane Dist 81
Others
Acceptable Financing VA Loan, Conventional, Cash
Listing Terms VA Loan, Conventional, Cash
MORTGAGE CALCULATOR
By registering you agree to our Terms of Service & Privacy Policy. Consent is not a condition of buying a property, goods, or services.

"My job is to find and attract mastery-based agents to the office, protect the culture, and make sure everyone is happy! "






